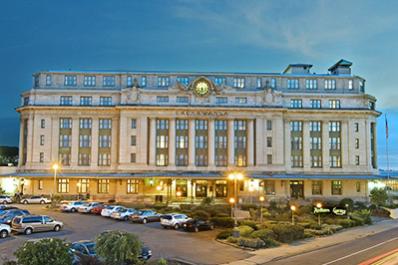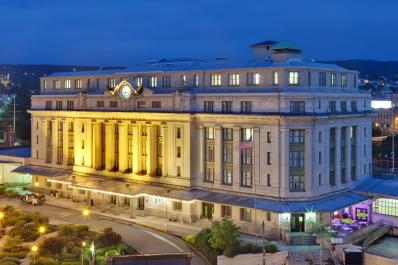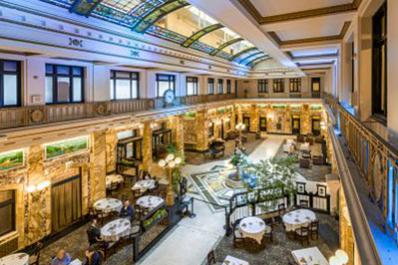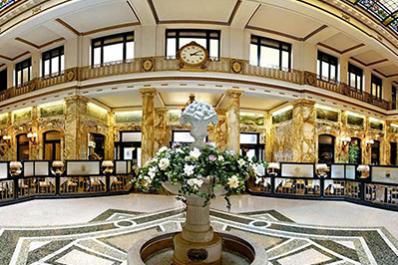Radisson Lackawanna Station Hotel
- 700 Lackawanna Avenue, Scranton, PA 18503
- 570-342-8300
overview
Set in what once was Scranton's premier train station, the Radisson Lackawanna Station Hotel Scranton combines historic beauty with modern amenities. From the marble columns to the Tiffany stain-glass ceiling, the stately lobby welcomes you with class and sophistication. Originally a French Renaissance-style train station opened in 1908, this iconic fixture in the heart of downtown Scranton retains its historic charm while providing contemporary accommodations.
The hotel offers 146 sleeping rooms and is a premier meeting and event venue in downtown Scranton. With over 23,000 sq. ft. of combined ballroom and breakout spaces and 14 meeting rooms, the hotel offers flexibility for a group to transition from meetings to banquet events with ease and full assistance from the hotel's attentive staff.
The hotel boasts 2 award-winning on-site restaurants and a coffee shop on the main level and is within walking distance of downtown's array of restaurants, shops, and attractions, such as Steamtown National Historic Site, The Marketplace at Steamtown with the Electric City Aquarium & Reptile Den, the Lackawanna Coal Mine Tour, and the Scranton Cultural Center at the Masonic Temple. The hotel also features a fitness center, complimentary airport shuttle, pet-friendly accommodations, room service, and free WIFI.
amenities
General
- Hours: Open daily, 24 hours.
- Minutes to Airport: 14
Accommodation Amenities
- Airport Shuttle:
- Barrier Free Rooms: 24
- Business Center:
- Check In Time: 3:00pm
- Check Out Time: 12:00pm
- Concierge Services:
- Fitness Room:
- Hotel Rooms: 146
- Lounge On Site:
- Non-Smoking Available:
- Pets Welcome:
- Refrigerator:
- Restaurant On Site:
- Room Service:
- WiFi (Free):
Accommodation Accessibility
- Accessible Parking:
- ADA Doors:
meeting facilities
-
Exhibits Space

- Floorplan File Floorplan File
- Largest Room 5772
- Total Sq. Ft. 23989
- Reception Capacity 800
- Theatre Capacity 600
- Banquet Capacity 530
- Number of Rooms 14
- Suites 24
- Classroom Capacity 300
- Sleeping Rooms 146
Grand Scranton Ballroom
- Total Sq. Ft.: 5772
- Theater Capacity: 600
- Classroom Capacity: 300
- Banquet Capacity: 530
- Reception Capacity: 800
Grand Lobby Atrium
- Total Sq. Ft.: 3952
- Banquet Capacity: 280
- Reception Capacity: 500
Platform Lounge
- Total Sq. Ft.: 1584
- Theater Capacity: 170
- Classroom Capacity: 60
- Banquet Capacity: 100
- Reception Capacity: 150
Lackawanna Room
- Total Sq. Ft.: 882
- Theater Capacity: 50
- Classroom Capacity: 32
- Banquet Capacity: 60
- Reception Capacity: 100
Delaware Room
- Total Sq. Ft.: 888
- Theater Capacity: 40
- Classroom Capacity: 18
- Banquet Capacity: 40
- Reception Capacity: 60
Western Room
- Total Sq. Ft.: 858
- Theater Capacity: 50
- Classroom Capacity: 30
- Banquet Capacity: 50
- Reception Capacity: 60
Hospitality Suite #203
- Total Sq. Ft.: 1008
- Reception Capacity: 30
Johnson Boardroom
- Total Sq. Ft.: 390
Lackawanna Station Boardroom
- Total Sq. Ft.: 500
Private Dining Room
- Total Sq. Ft.: 434
Hospitality Suite #206
- Total Sq. Ft.: 317
- Reception Capacity: 10









