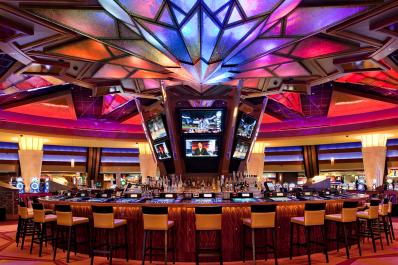Mohegan Pennsylvania Casino & Racetrack
- 1280 Highway 315, Wilkes-Barre, PA 18702
- 570-831-2100
overview
Mohegan Pennsylvania delivers exciting casino and racing action for residents and visitors to Northeast Pennsylvania. Currently, Mohegan Pennsylvania offers 1,203 slot machines in the fun atmosphere of a remodeled portion of the clubhouse at the Pocono Downs racetrack.
Open 24 hours a day, seven days a week, all the slot machines feature the coinless ticket-in ticket-out technology. There's no need to bring change with you. Two floors of gaming allow for smoking and non-smoking areas, plus each level has a bar with video poker. A great meal can be blended with your gaming experience. Try the Pacer's Clubhouse Restaurant, open Friday through Tuesday, with tiered seating overlooking the racetrack and mountain backdrop. There's a casual and fun Food Court, with a trio of food options, from the Mohegan Grille & Deli to Hot Tomato Pizza and Pasta and The Right Blend, a tasty coffee and dessert eatery.
Live harness racing takes place Tuesday, Wednesday, and Friday at 6:30 p.m. and Saturday at 1:00 p.m. Simulcast action from racetracks across the country is open every day.
There's always free admission and free parking.
amenities
General
- Free Parking:
- Hours: Open daily, 24 hours
- Minutes to Airport: 12
Accommodation Amenities
- Business Center:
- Check In Time: 4:00pm
- Check Out Time: 12:00pm
- Concierge Services:
- Fitness Room:
- Hotel Rooms: 238
- Indoor Pool:
- Lounge On Site:
- Non-Smoking Available:
- Pets Welcome:
- Restaurant On Site:
- Room Service:
- WiFi (Free):
Accommodation Accessibility
- Accessible Parking:
- Accessible Restrooms:
- Accessible Rooms:
- ADA Compliant:
- ADA Doors:
Restaurant Information
- Smoking Allowed:
meeting facilities
-
Exhibits Space

- Floorplan File Floorplan File
- Largest Room 16326
- Total Sq. Ft. 40033
- Reception Capacity 1500
- Theatre Capacity 1500
- Banquet Capacity 800
- Number of Rooms 10
- Classroom Capacity 623
- Sleeping Rooms 238
Keystone Grand Ballroon
- Total Sq. Ft.: 16326
- Width: 173
- Length: 97
- Height: 18
- Theater Capacity: 1500
- Classroom Capacity: 623
- Banquet Capacity: 800
- Reception Capacity: 1500
Salon A
- Total Sq. Ft.: 2377
- Width: 46
- Length: 48
- Height: 18
- Theater Capacity: 285
- Classroom Capacity: 108
- Banquet Capacity: 120
- Reception Capacity: 250
Salon B
- Total Sq. Ft.: 2270
- Width: 46
- Length: 48
- Height: 18
- Theater Capacity: 228
- Classroom Capacity: 70
- Banquet Capacity: 120
- Reception Capacity: 200
Salon AB
- Total Sq. Ft.: 4647
- Width: 46
- Length: 97
- Height: 18
- Theater Capacity: 513
- Classroom Capacity: 178
- Banquet Capacity: 240
- Reception Capacity: 300
Salon C
- Total Sq. Ft.: 1140
- Width: 24
- Length: 48
- Height: 18
- Theater Capacity: 108
- Classroom Capacity: 30
- Banquet Capacity: 50
- Reception Capacity: 75
Salon D
- Total Sq. Ft.: 1132
- Width: 24
- Length: 48
- Height: 18
- Theater Capacity: 108
- Classroom Capacity: 30
- Banquet Capacity: 50
- Reception Capacity: 75
Salon CD
- Total Sq. Ft.: 2272
- Width: 24
- Length: 97
- Height: 18
- Theater Capacity: 216
- Classroom Capacity: 60
- Banquet Capacity: 100
- Reception Capacity: 200
Salon ABCD
- Total Sq. Ft.: 6919
- Width: 93
- Length: 97
- Height: 18
- Theater Capacity: 729
- Classroom Capacity: 238
- Banquet Capacity: 340
- Reception Capacity: 500
Salon E
- Total Sq. Ft.: 4643
- Width: 49
- Length: 97
- Height: 18
- Theater Capacity: 525
- Classroom Capacity: 190
- Banquet Capacity: 220
- Reception Capacity: 300
Salon F
- Total Sq. Ft.: 4764
- Width: 47
- Length: 97
- Height: 18
- Theater Capacity: 535
- Classroom Capacity: 195
- Banquet Capacity: 230
- Reception Capacity: 300
Salon EF
- Total Sq. Ft.: 9407
- Width: 97
- Length: 97
- Height: 18
- Theater Capacity: 1060
- Classroom Capacity: 385
- Banquet Capacity: 450
- Reception Capacity: 600
Salons ABCDE
- Total Sq. Ft.: 11562
- Width: 142
- Length: 97
- Height: 18
- Theater Capacity: 1254
- Classroom Capacity: 428
- Banquet Capacity: 560
- Reception Capacity: 800
Meeting Rooms
- Total Sq. Ft.: 2053
- Width: 79
- Length: 21
- Height: 11
- Theater Capacity: 135
- Classroom Capacity: 72
- Banquet Capacity: 90
- Reception Capacity: 90
Anthracite
- Total Sq. Ft.: 685
- Width: 28
- Length: 24
- Height: 11
- Theater Capacity: 45
- Classroom Capacity: 24
- Banquet Capacity: 30
- Reception Capacity: 30
Susquehanna
- Total Sq. Ft.: 685
- Width: 27
- Length: 24
- Height: 11
- Theater Capacity: 45
- Classroom Capacity: 24
- Banquet Capacity: 30
- Reception Capacity: 30
Hemlock
- Total Sq. Ft.: 685
- Width: 26
- Length: 24
- Height: 11
- Theater Capacity: 45
- Classroom Capacity: 24
- Banquet Capacity: 30
- Reception Capacity: 30
Mountain Laurel Board Room
- Total Sq. Ft.: 390
- Width: 14
- Length: 24
- Height: 11
Pre-Function
- Total Sq. Ft.: 2883
- Width: 31
- Length: 93
- Height: 12





